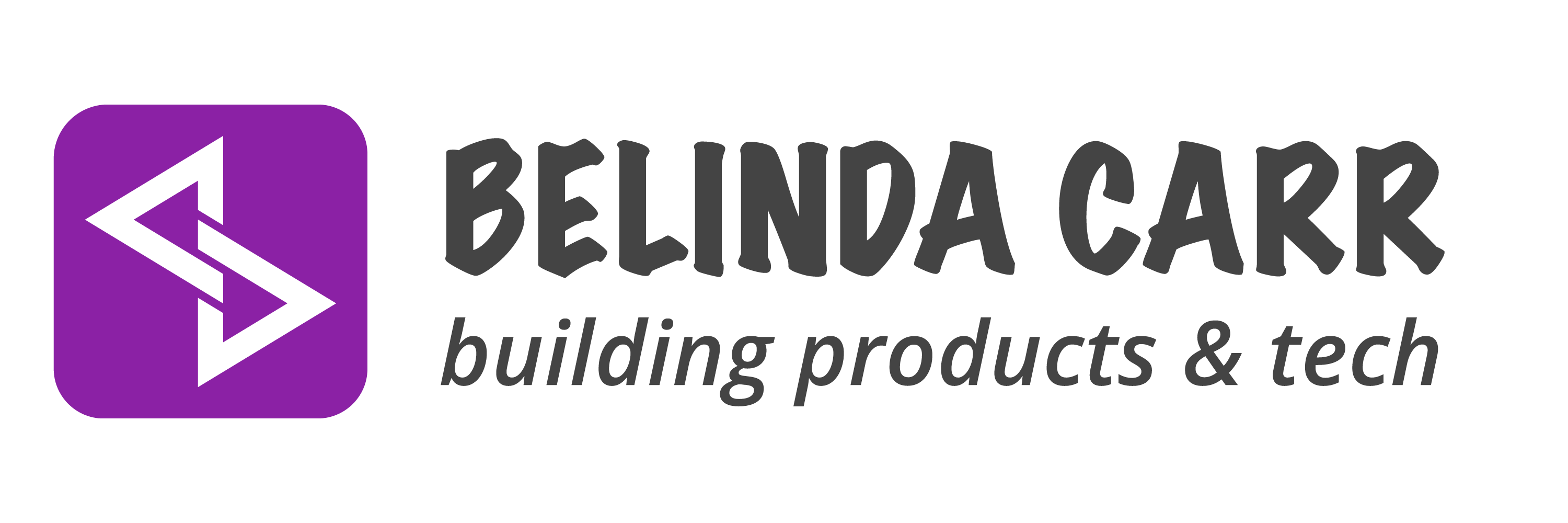ICON is one of the most recognizable names in the 3D printed concrete business. Their highly publicized East 17th Street Residences in Austin, Texas are finally complete and I stayed overnight in one of them! In this article, we’re going to discuss every aspect of the project, from the printing process to the architecture, interior design, air quality and overall impressions.
3D Printing Process
Designed by Logan Architecture and developed by 3Strands, these four houses are situated in a rapidly growing neighborhood in East Austin. ICON’s Vulcan printer was used to 3D print the exterior walls, employing their proprietary cementitious material called Lavacrete. The printer produced 1″ tall and 2″ wide beads of concrete at an impressive rate of 5-7″ per second. Notably, the exterior walls consist of two layers, while the interior wall has one layer. The gantry wobble at turns led to slight bulging at window and door frames, but ICON chose to embrace these imperfections rather than attempting to rectify them.
The exterior walls, door, and window frames were skillfully painted with a white elastomeric paint, which hardens into a flexible, watertight covering that can repair non-structural hairline cracks. While the first floors of the houses boast 3D printed walls, the upper floors were constructed using traditional 2×6 wood framing. As discussed in a previous video on 3D concrete printing, walls constitute only a small part of the overall building process, with utility installations and exterior and interior finishing taking several months.
Exterior Design
The use of color and contrasting materials on the exterior of the house is particularly successful. The horizontally striated concrete walls on the lower level are painted white, while the wood construction on the upper level is clad in vertically striated black metal paneling. This design choice draws attention upwards, creating an illusion of height. Additionally, the overlapping of wood walls over the concrete walls creates a seamless transition, emphasizing the distinction between the two construction methods.
Intriguingly, the lower level features curves and rounded edges, while the upper level has sharp angles and a traditional pitched roof, contributing to a top-heavy appearance and a floating effect. The blend of contrasting materials and colors beautifully complements each other, creating a visually appealing architectural design.
Interior Layout and Design
The interior of the houses exudes a clean and minimalist aesthetic, thoughtfully designed by interior designer Claire Zinnekar with a “West Texas” or Marfa chic vibe. The exposed concrete walls offer a sophisticated alternative to the overdone wood shiplap walls, while the smooth, level 5 finish drywall creates a striking contrast. The light wood finish, found in kitchen cabinets, flooring, ceiling, and furniture, imparts a sense of simplicity and elegance.
Each unit comprises a half bath, kitchen, and living room on the lower level, while two bedrooms are separated by a full bathroom on the upper level. A creative solution was devised to hide electrical wiring, plumbing, and vents by bumping out one wall and running utilities through it. Furthermore, the uneven concrete walls result in rough joints, creating gaps at the edge of the countertop, cabinets, and door frames. This is a characteristic limitation of current 3D printing technology.
Insulation and Air Quality
The 3D printed walls contribute to excellent insulation, creating a remarkably quiet interior despite the howling wind outside. Open cell insulation between the walls and reduced thermal bridging by avoiding direct contact between the inner and outer walls further enhance the home’s comfort. ICON employed an Energy Recovery Ventilation (ERV) system for each house, ensuring continuous fresh air intake and circulation.
Cost
All four units have been sold and are listed on Airbnb and VRBO. The cost of these 3D printed concrete houses varies depending on the number of bedrooms and bathrooms, with prices ranging from $450,000 to $795,000, comparable to other properties in the area.
Conclusion
As someone who has been skeptical about claims made by the 3D printed concrete industry, I was pleasantly surprised by ICON’s houses. The project exhibits refinement and meticulous planning, with each company involved demonstrating a strong commitment to its outcome and future. The distinctive medallion at the entrance, bearing the printer’s name and building number, reflects their pride and dedication.
While the architecture and site layout impressed me, I would have loved to see more exploration of the technology’s three-dimensional capabilities in the design. Despite some limitations, I foresee these 3D printed concrete houses becoming historical landmarks in the future. I am excited to witness how they age and hold up over time, and I believe they are a testament to the immense potential of 3D concrete printing.
Sources
https://www.youtube.com/watch?v=IRYjZed8ysM




